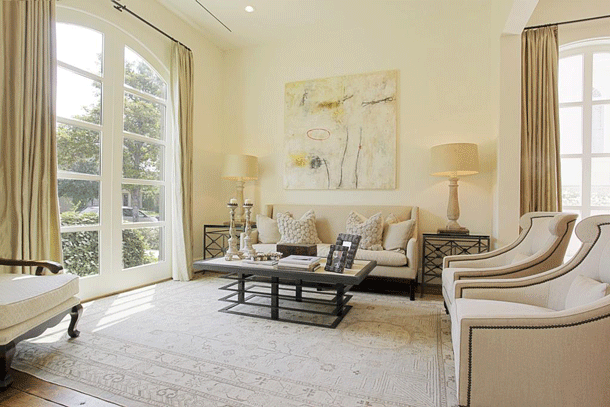While browsing Pinterest yesterday, I came across this beaut
and just had to share it!
You'll thank me- I promise:)
It's not often that I will investigate an image on Pinterest but when I saw this, I had to. And boy, was I glad I did!
This 7,000square foot Texas home has 5 bedrooms,5 bathrooms
and a whole lot of style.
Unfortunately, it is no longer for sale and the designer wasn't listed.
Enough talkin'-start lookin'
Welcome. I wish I could tell you this was my home...
such a neutral living room
As you can see, they carried the same curtains throughout the house
look at these old floors!
and that door!
One lucky husband to have a billiard room.
I do think I could live with this though
Ok, - I absolutely HATE t.v's above fireplaces.
But I'd live with it if this were my home:)
I am in love with these beams
So much great open space. I wonder if they entertained a lot?
A lot of counter space in the kitchen. I like how light and airy it is.
In the butlers pantry you can see a close up of the backslash. Are you a fan?
The guest bathroom...
And the upstairs hallway
Once again, these floors!
I'm pretty sure I love everything about this master.
The beams, the high ceiling...
The private sitting area...
And we can't overlook this bathroom. Honed limestone, a great bathtub and an open shower (now that is how you do a glass shower).
I've always liked ottomans in bathrooms.
A lucky little girl sleeps in this room.
How pretty is this bathroom? I think pretty is the best word to describe it!
Perfect for a little girl- or an adult.
And the nursery...
notice the wall to wall seagrass
Off of the nursery is this timeless bathroom.
I adore this playroom. It's not full of furniture which leaves the kids plenty of room to play. Also that ceiling- I want one!
I would spend every night out here.
Eric would love to grill and watch t.v. at the same time.
and then there is the pool. Do I even need to say anything about it?
If you don't want to swim, you can hang out here.
See. Told ya!
It's a gorgeous house
I wonder what the new owners have done with it?
I'd love to see this woman's new house.


















































